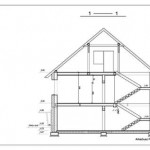Drawings show plan views and cross section of a house design according to Polish regulations (weather conditions, architectonic law, structural requirements)
Please e-mail me if you are interested in PDF or CAD copy with technical description on which the drawings are based.
Drawings:
– ground floor PDF
– basement PDF
– cross section through floors PDF
-ceilings over the ground floor, two options:
- wooden ceiling over the ground floor with support for the roof PDF
- wooden ceiling over the ground floor without support for the roof PDF
– ceiling over the basement made in DZ4 technology PDF

